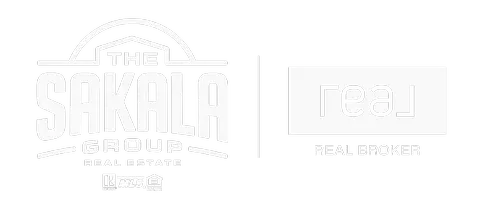$538,500
$548,500
1.8%For more information regarding the value of a property, please contact us for a free consultation.
20630 N 42ND Avenue Glendale, AZ 85308
4 Beds
2 Baths
2,399 SqFt
Key Details
Sold Price $538,500
Property Type Single Family Home
Sub Type Single Family Residence
Listing Status Sold
Purchase Type For Sale
Square Footage 2,399 sqft
Price per Sqft $224
Subdivision Arroyo Springs Parcel A
MLS Listing ID 6836084
Sold Date 07/21/25
Bedrooms 4
HOA Fees $39/qua
HOA Y/N Yes
Year Built 1995
Annual Tax Amount $2,183
Tax Year 2024
Lot Size 7,730 Sqft
Acres 0.18
Property Sub-Type Single Family Residence
Source Arizona Regional Multiple Listing Service (ARMLS)
Property Description
Mountain views with all the privacy and convenience you could ask for. Beautiful single-story home backs up to an open landscape and community owned preserve with beautiful mountain views. Imagine grilling out on the custom built in gas BBQ while taking in the views! The split floor plan provides a primary retreat with ensuite bath. Also a huge 9x20 bonus room off garage. Very open feel with large windows, high ceilings, stylish and neutral tile, and laminate flooring creating an open and airy feeling. Large kitchen has custom countertops, and cabinet space galore with a bay window and breakfast nook. Newer HVAC '21 and Roof '20. This home truly offers both tranquility and convenience in a prime location, you must come see today and experience this home for yourself!
Location
State AZ
County Maricopa
Community Arroyo Springs Parcel A
Direction From W Beardsley Rd, Head west toward N 35th Ave then Turn right onto N 41st Ave. Turn left onto W Irma Ln then W Irma Ln turns right and becomes N 42nd Ave. Home is on the left.
Rooms
Other Rooms Separate Workshop, Family Room, BonusGame Room
Master Bedroom Split
Den/Bedroom Plus 6
Separate Den/Office Y
Interior
Interior Features High Speed Internet, Double Vanity, Eat-in Kitchen, Breakfast Bar, No Interior Steps, Soft Water Loop, Vaulted Ceiling(s), Kitchen Island, Pantry, Full Bth Master Bdrm, Separate Shwr & Tub
Heating Natural Gas
Cooling Central Air, Ceiling Fan(s), Programmable Thmstat
Flooring Carpet, Laminate, Tile
Fireplaces Type None
Fireplace No
Appliance Water Purifier
SPA None
Laundry See Remarks
Exterior
Exterior Feature Storage, Built-in Barbecue
Parking Features Garage Door Opener, Direct Access
Garage Spaces 2.0
Garage Description 2.0
Fence Block, Wrought Iron
Pool None
Community Features Biking/Walking Path
View Mountain(s)
Roof Type Tile
Porch Covered Patio(s)
Building
Lot Description Sprinklers In Rear, Sprinklers In Front, Desert Front, Grass Back, Auto Timer H2O Front, Auto Timer H2O Back
Story 1
Builder Name Unknown
Sewer Public Sewer
Water City Water
Structure Type Storage,Built-in Barbecue
New Construction No
Schools
Elementary Schools Park Meadows Elementary School
Middle Schools Deer Valley Middle School
High Schools Barry Goldwater High School
School District Deer Valley Unified District
Others
HOA Name ARROYO SPRINGS
HOA Fee Include Maintenance Grounds
Senior Community No
Tax ID 206-18-084
Ownership Fee Simple
Acceptable Financing Cash, Conventional, FHA, VA Loan
Horse Property N
Listing Terms Cash, Conventional, FHA, VA Loan
Financing Conventional
Read Less
Want to know what your home might be worth? Contact us for a FREE valuation!

Our team is ready to help you sell your home for the highest possible price ASAP

Copyright 2025 Arizona Regional Multiple Listing Service, Inc. All rights reserved.
Bought with Real Broker





