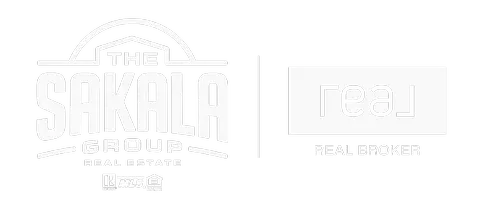$630,000
$663,500
5.0%For more information regarding the value of a property, please contact us for a free consultation.
4703 E PRESERVE Way Cave Creek, AZ 85331
5 Beds
3 Baths
2,230 SqFt
Key Details
Sold Price $630,000
Property Type Single Family Home
Sub Type Single Family Residence
Listing Status Sold
Purchase Type For Sale
Square Footage 2,230 sqft
Price per Sqft $282
Subdivision A M Ranch
MLS Listing ID 6772228
Sold Date 01/06/25
Bedrooms 5
HOA Fees $63/qua
HOA Y/N Yes
Year Built 2004
Annual Tax Amount $2,047
Tax Year 2024
Lot Size 4,723 Sqft
Acres 0.11
Property Sub-Type Single Family Residence
Source Arizona Regional Multiple Listing Service (ARMLS)
Property Description
**PAID OFF SOLAR SYSTEM**Discover this stunning home nestled on a cul-de-sac lot in a exclusive gated community. Spanning 2,230 sqft, the open layout welcomes you with a stylish kitchen featuring elegant wood cabinets and stainless steel appliances, perfect for culinary adventures. Natural light pours through shuttered windows, illuminating the spacious living area—ideal for cozy evenings or lively gatherings. Step outside to your personal oasis, complete with a sparkling pool and relaxing jacuzzi, perfect for entertaining or unwinding in privacy. Retreat to the luxurious owner's suite, boasting a spa-like ensuite with double sinks, a separate shower, a soaking tub, and an expansive walk-in closet. With four additional well-appointed bedrooms and two more bathrooms, this home blends elegance and functionality, offering a serene lifestyle in a secure community.
Location
State AZ
County Maricopa
Community A M Ranch
Direction South on Black Mountain Pkwy, Left on 47th Way which becomes Amber Sun Dr, At the traffic circle, take the 2nd exit onto 47th Pl, Right on Preserve Way. New home will be on the left at eh end.
Rooms
Other Rooms Great Room, Family Room
Master Bedroom Upstairs
Den/Bedroom Plus 5
Separate Den/Office N
Interior
Interior Features High Speed Internet, Granite Counters, Double Vanity, Upstairs, Eat-in Kitchen, 9+ Flat Ceilings, Kitchen Island, Full Bth Master Bdrm, Separate Shwr & Tub
Heating Natural Gas
Cooling Central Air, Ceiling Fan(s), Programmable Thmstat
Flooring Other, Carpet, Tile
Fireplaces Type None
Fireplace No
Window Features Solar Screens,Dual Pane
Appliance Gas Cooktop
SPA Heated,Private
Laundry Wshr/Dry HookUp Only
Exterior
Exterior Feature Balcony, Misting System
Parking Features Garage Door Opener, Direct Access
Garage Spaces 2.0
Garage Description 2.0
Fence Block, Wrought Iron
Pool Play Pool, Private
Community Features Gated, Biking/Walking Path
View Mountain(s)
Roof Type Tile
Porch Covered Patio(s)
Building
Lot Description Sprinklers In Front, Corner Lot, Desert Front, Cul-De-Sac
Story 2
Builder Name MARACAY HOMES
Sewer Public Sewer
Water City Water
Structure Type Balcony,Misting System
New Construction No
Schools
Elementary Schools Lone Mountain Elementary School
Middle Schools Sonoran Trails Middle School
High Schools Cactus Shadows High School
School District Cave Creek Unified District
Others
HOA Name Dove Valley Ranch
HOA Fee Include Maintenance Grounds
Senior Community No
Tax ID 211-60-918
Ownership Fee Simple
Acceptable Financing Cash, Conventional, FHA, VA Loan
Horse Property N
Listing Terms Cash, Conventional, FHA, VA Loan
Financing Cash
Read Less
Want to know what your home might be worth? Contact us for a FREE valuation!

Our team is ready to help you sell your home for the highest possible price ASAP

Copyright 2025 Arizona Regional Multiple Listing Service, Inc. All rights reserved.
Bought with Coldwell Banker Realty





