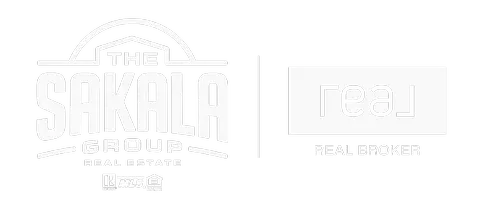$3,550,000
$3,850,000
7.8%For more information regarding the value of a property, please contact us for a free consultation.
6211 N 51ST Place Paradise Valley, AZ 85253
3 Beds
3.5 Baths
3,891 SqFt
Key Details
Sold Price $3,550,000
Property Type Single Family Home
Sub Type Single Family Residence
Listing Status Sold
Purchase Type For Sale
Square Footage 3,891 sqft
Price per Sqft $912
Subdivision Camelback Ranchos
MLS Listing ID 6772824
Sold Date 11/18/24
Style Spanish
Bedrooms 3
HOA Y/N No
Year Built 1991
Annual Tax Amount $8,539
Tax Year 2024
Lot Size 0.890 Acres
Acres 0.89
Property Sub-Type Single Family Residence
Source Arizona Regional Multiple Listing Service (ARMLS)
Property Description
Incredible downsize or lock and leave property located in a prime Paradise Valley location. Nestled between Mummy and Camelback Mountains and within walking distance of the Montelucia, this extremely secluded home offers resort style living without the HOA's! This charming home features a great room with telescoping doors and stunning views of Camelback Mountain, gourmet kitchen and a primary suite with a cozy fireplace, intimate sitting area, spacious closets and luxurious primary bath. Six intimate patios including a pool, gazebo, outdoor fireplace and barbecue encompass the back yard with dramatic views of Camelback Mountain. A fully detached one bedroom guest house and 4 car garage complete this special property.
Location
State AZ
County Maricopa
Community Camelback Ranchos
Direction Lincoln to 51st Place. South on 51st Place to home on East side of the street.
Rooms
Other Rooms Library-Blt-in Bkcse, Guest Qtrs-Sep Entrn, Separate Workshop, Great Room, Family Room
Master Bedroom Downstairs
Den/Bedroom Plus 5
Separate Den/Office Y
Interior
Interior Features High Speed Internet, Granite Counters, Double Vanity, Master Downstairs, Eat-in Kitchen, Breakfast Bar, 9+ Flat Ceilings, Central Vacuum, Roller Shields, Vaulted Ceiling(s), Wet Bar, Kitchen Island, Pantry, Full Bth Master Bdrm, Separate Shwr & Tub, Tub with Jets
Heating Electric
Cooling Central Air, Ceiling Fan(s)
Flooring Carpet, Stone
Fireplaces Type 3+ Fireplace, Exterior Fireplace, Living Room, Gas
Fireplace Yes
Window Features Skylight(s),Solar Screens,Dual Pane,Tinted Windows
Appliance Gas Cooktop, Water Purifier
SPA None
Exterior
Exterior Feature Playground, Private Yard, Storage, Built-in Barbecue, Separate Guest House
Parking Features Tandem Garage, Garage Door Opener, Extended Length Garage, Direct Access, Attch'd Gar Cabinets, Over Height Garage, Separate Strge Area, Side Vehicle Entry, Temp Controlled
Garage Spaces 4.0
Garage Description 4.0
Fence Block, Wrought Iron
Pool Private
Landscape Description Irrigation Front
View Mountain(s)
Roof Type Built-Up,Foam
Porch Covered Patio(s), Patio
Building
Lot Description Sprinklers In Rear, Sprinklers In Front, Desert Front, Gravel/Stone Front, Grass Back, Auto Timer H2O Front, Natural Desert Front, Auto Timer H2O Back, Irrigation Front
Story 1
Builder Name CUSTOM
Sewer Septic in & Cnctd, Septic Tank
Water City Water, Pvt Water Company
Architectural Style Spanish
Structure Type Playground,Private Yard,Storage,Built-in Barbecue, Separate Guest House
New Construction No
Schools
Elementary Schools Kiva Elementary School
Middle Schools Mohave Middle School
High Schools Saguaro High School
School District Scottsdale Unified District
Others
HOA Fee Include No Fees
Senior Community No
Tax ID 169-25-032
Ownership Fee Simple
Acceptable Financing Cash, Conventional
Horse Property N
Listing Terms Cash, Conventional
Financing Cash
Read Less
Want to know what your home might be worth? Contact us for a FREE valuation!

Our team is ready to help you sell your home for the highest possible price ASAP

Copyright 2025 Arizona Regional Multiple Listing Service, Inc. All rights reserved.
Bought with Realty ONE Group





