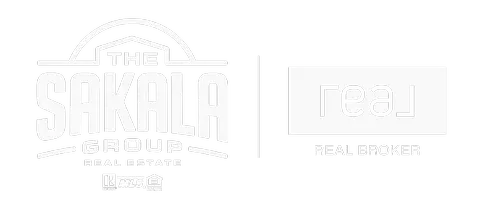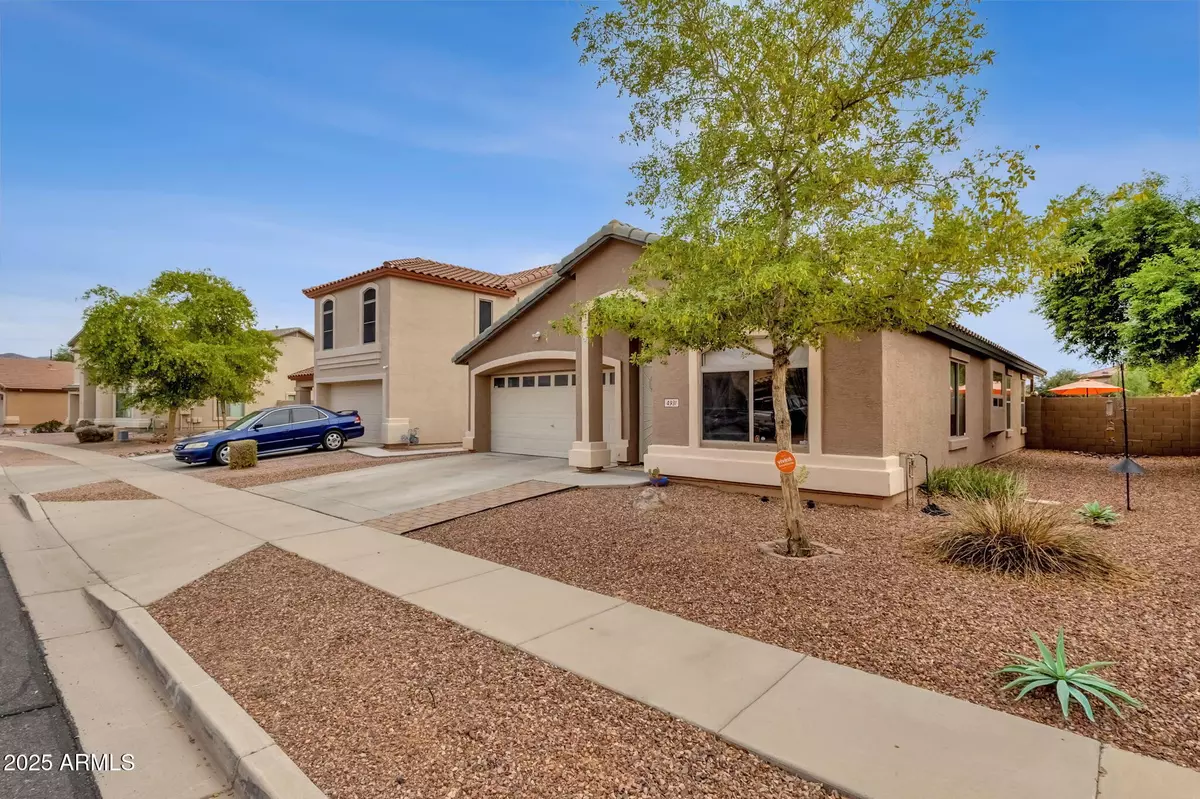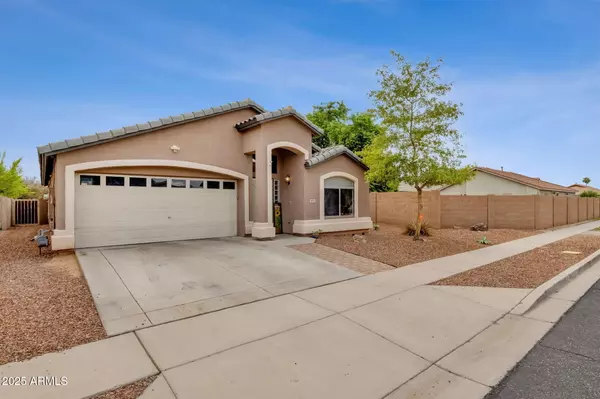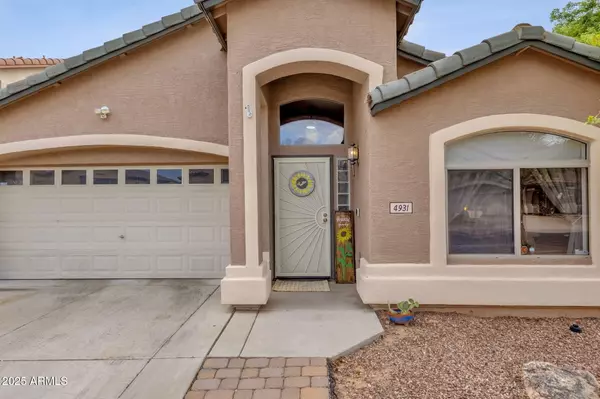4931 W DESERT Drive Laveen, AZ 85339
3 Beds
2 Baths
1,535 SqFt
UPDATED:
Key Details
Property Type Single Family Home
Sub Type Single Family Residence
Listing Status Active
Purchase Type For Sale
Square Footage 1,535 sqft
Price per Sqft $250
Subdivision Cheatham Farms Unit 3 Amd
MLS Listing ID 6914632
Style Ranch
Bedrooms 3
HOA Fees $215/qua
HOA Y/N Yes
Year Built 2004
Annual Tax Amount $1,773
Tax Year 2024
Lot Size 0.254 Acres
Acres 0.25
Property Sub-Type Single Family Residence
Source Arizona Regional Multiple Listing Service (ARMLS)
Property Description
Welcome to this spacious 3-bedroom, 2-bathroom home in the desirable Cheatham Farms community of Laveen. Designed with both comfort and functionality in mind, this single-level layout features a formal living room and a generous family room, offering plenty of space for gatherings and everyday living.
The heart of the home is the open kitchen, complete with a walk-in pantry and ample cabinetry, seamlessly flowing into the family room for easy entertaining. The thoughtful floor plan ensures privacy, with well-sized bedrooms and two full bathrooms providing flexibility for family and guests. Situated on a desirable north-south facing lot, this property boasts one of the largest lots in the neighborhood, offering endless potential for outdoor living, a pool, or future expansion.
Cheatham Farms is a well-established community with parks, walking paths, and a convenient Laveen location close to schools, shopping, and freeway access.
This is a rare opportunity to own a home with space to grow in one of Laveen's most sought-after neighborhoods.
Location
State AZ
County Maricopa
Community Cheatham Farms Unit 3 Amd
Direction South on 51st Ave, turn left on Desert Dr, turn left at the ''T'', Turn rt on Desert Dr to the property on the right.
Rooms
Other Rooms Family Room
Den/Bedroom Plus 3
Separate Den/Office N
Interior
Interior Features High Speed Internet, Eat-in Kitchen, 9+ Flat Ceilings, No Interior Steps, Vaulted Ceiling(s), Pantry, Full Bth Master Bdrm
Heating Natural Gas
Cooling Central Air
Flooring Laminate, Tile
Fireplaces Type None
Fireplace No
Window Features Dual Pane
Appliance Electric Cooktop
SPA None
Laundry Wshr/Dry HookUp Only
Exterior
Parking Features Garage Door Opener
Garage Spaces 2.0
Garage Description 2.0
Fence Block
Community Features Playground
Roof Type Tile
Porch Covered Patio(s), Patio
Private Pool No
Building
Lot Description Desert Front, Dirt Back, Gravel/Stone Front
Story 1
Builder Name Continental
Sewer Public Sewer
Water City Water
Architectural Style Ranch
New Construction No
Schools
Elementary Schools Cheatham Elementary School
Middle Schools Cheatham Elementary School
High Schools Betty Fairfax High School
School District Phoenix Union High School District
Others
HOA Name Cheatham Farms
HOA Fee Include Maintenance Grounds
Senior Community No
Tax ID 300-84-515
Ownership Fee Simple
Acceptable Financing Cash, Conventional, FHA, VA Loan
Horse Property N
Disclosures Agency Discl Req, Seller Discl Avail
Possession By Agreement
Listing Terms Cash, Conventional, FHA, VA Loan

Copyright 2025 Arizona Regional Multiple Listing Service, Inc. All rights reserved.





