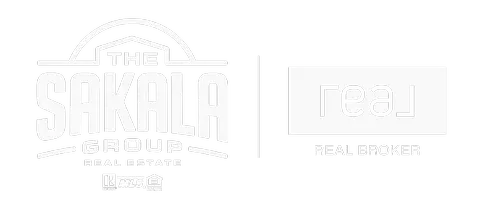10775 E CLINTON Street Scottsdale, AZ 85259
3 Beds
2 Baths
1,558 SqFt
UPDATED:
Key Details
Property Type Single Family Home
Sub Type Single Family Residence
Listing Status Active
Purchase Type For Sale
Square Footage 1,558 sqft
Price per Sqft $465
Subdivision Skyrun At Shea
MLS Listing ID 6897382
Style Ranch
Bedrooms 3
HOA Y/N No
Year Built 1981
Annual Tax Amount $1,663
Tax Year 2024
Lot Size 6,205 Sqft
Acres 0.14
Property Sub-Type Single Family Residence
Source Arizona Regional Multiple Listing Service (ARMLS)
Property Description
The kitchen offers convenient access from both the front living areas and the family room, creating a functional flow perfect for daily living and entertaining. Enjoy low-maintenance living with tile flooring throughout—no carpet here! (Tile 2024)
Step outside to a spacious backyard retreat complete with a large fenced pool, generous artificial turf area, and a covered patio—ideal for relaxing or hosting guests.
Recent upgrades provide peace of mind, including a new water heater, refrigerator, AC unit, and whole home tile floors all in 2024. Between 2022 and 2023, the home received numerous enhancements: updated flat LED ceiling lights and ceiling fans throughout, updated pantry doors, dishwasher, refreshed hall bathroom with new vanity, mirror, hardware, lighting, and paint. Both toilets were replaced, and the pool received a new filter with green glass and upgraded above-ground piping.
This move-in-ready gem blends comfort, style, and function in a prime Scottsdale location don't miss it!
Location
State AZ
County Maricopa
Community Skyrun At Shea
Direction *Use GPS* East on Shea to Via Linda. North on Via Linda, East (right) on Clinton to the end. Property on the right.
Rooms
Other Rooms Family Room
Master Bedroom Split
Den/Bedroom Plus 3
Separate Den/Office N
Interior
Interior Features High Speed Internet, Breakfast Bar, No Interior Steps, Pantry, 3/4 Bath Master Bdrm
Heating Electric, Ceiling
Cooling Central Air, Ceiling Fan(s), Programmable Thmstat
Flooring Tile
Fireplaces Type 1 Fireplace, Family Room
Fireplace Yes
Window Features Dual Pane
SPA None
Exterior
Exterior Feature Other
Parking Features Garage Door Opener, Direct Access, Attch'd Gar Cabinets
Garage Spaces 2.0
Garage Description 2.0
Fence Block
Pool Play Pool, Fenced
Roof Type Composition
Porch Covered Patio(s), Patio
Building
Lot Description Sprinklers In Rear, Sprinklers In Front, Grass Front, Synthetic Grass Back, Auto Timer H2O Front, Auto Timer H2O Back
Story 1
Builder Name Gateway
Sewer Public Sewer
Water City Water
Architectural Style Ranch
Structure Type Other
New Construction No
Schools
Elementary Schools Anasazi Elementary
Middle Schools Mountainside Middle School
High Schools Desert Mountain High School
School District Scottsdale Unified District
Others
HOA Fee Include No Fees
Senior Community No
Tax ID 217-27-148
Ownership Fee Simple
Acceptable Financing Cash, Conventional, Also for Rent, 1031 Exchange, FHA, VA Loan
Horse Property N
Listing Terms Cash, Conventional, Also for Rent, 1031 Exchange, FHA, VA Loan

Copyright 2025 Arizona Regional Multiple Listing Service, Inc. All rights reserved.





