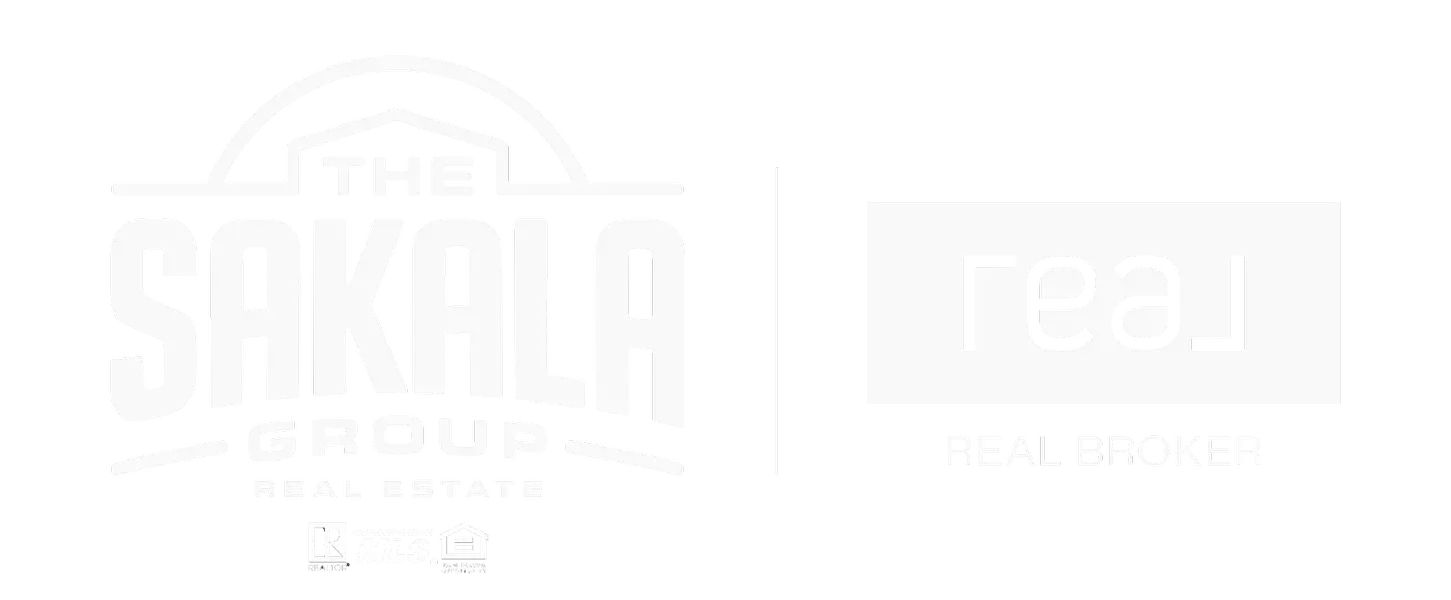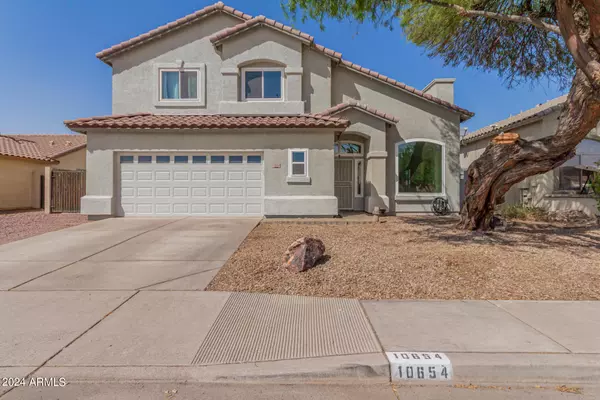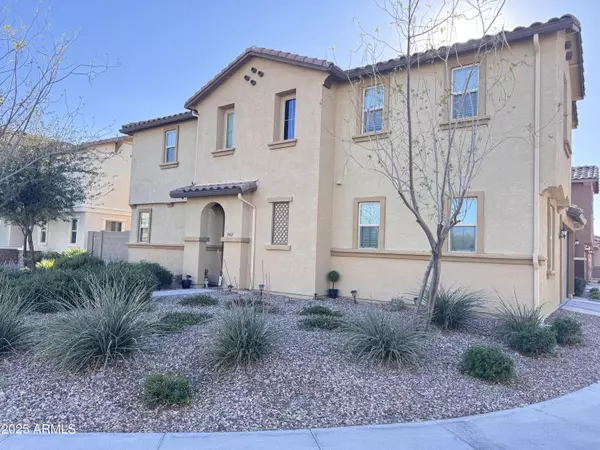
GALLERY
PROPERTY DETAIL
Key Details
Property Type Single Family Home
Sub Type Single Family Residence
Listing Status Active
Purchase Type For Sale
Square Footage 1, 436 sqft
Price per Sqft $243
Subdivision Sienna Estates
MLS Listing ID 6893839
Style Contemporary
Bedrooms 3
HOA Fees $108/mo
HOA Y/N Yes
Year Built 2008
Annual Tax Amount $1,249
Tax Year 2024
Lot Size 2,400 Sqft
Acres 0.06
Property Sub-Type Single Family Residence
Source Arizona Regional Multiple Listing Service (ARMLS)
Location
State AZ
County Maricopa
Community Sienna Estates
Area Maricopa
Direction Head east on E Broadway Rd, Turn left onto S 96th St, Turn left onto E Balsam Ave, Turn left onto Travis, Turn right onto E Baywood Ave, Turn left onto S Aaron. The property will be on the left.
Rooms
Other Rooms Great Room
Master Bedroom Upstairs
Den/Bedroom Plus 3
Separate Den/Office N
Building
Lot Description Corner Lot, Dirt Back, Gravel/Stone Front
Story 2
Builder Name Cornerstone Homes
Sewer Public Sewer
Water City Water
Architectural Style Contemporary
New Construction No
Interior
Interior Features High Speed Internet, Upstairs, Breakfast Bar, 9+ Flat Ceilings, Kitchen Island, Pantry, Full Bth Master Bdrm, Laminate Counters
Heating Electric
Cooling Ceiling Fan(s)
Flooring Carpet, Laminate
Fireplace No
Window Features Dual Pane
SPA None
Exterior
Parking Features Garage Door Opener, Direct Access
Garage Spaces 1.0
Garage Description 1.0
Fence Block
Community Features Community Spa, Playground
Utilities Available SRP
Roof Type Tile
Porch Covered Patio(s)
Total Parking Spaces 1
Private Pool No
Schools
Elementary Schools Stevenson Elementary School
Middle Schools Smith Junior High School
High Schools Skyline High School
School District Mesa Unified District
Others
HOA Name Sienna Estates
HOA Fee Include Maintenance Grounds
Senior Community No
Tax ID 220-36-041
Ownership Fee Simple
Acceptable Financing Cash, Conventional, FHA, VA Loan
Horse Property N
Disclosures Agency Discl Req
Possession Close Of Escrow
Listing Terms Cash, Conventional, FHA, VA Loan
SIMILAR HOMES FOR SALE
Check for similar Single Family Homes at price around $349,000 in Mesa,AZ

Active Under Contract
$455,000
10654 E FORGE Avenue, Mesa, AZ 85208
Listed by Angel Ramos-Rojas of Realty of America LLC5 Beds 2.5 Baths 2,038 SqFt
Active
$400,000
11451 E BROADWAY Road, Mesa, AZ 85208
Listed by Sergio A Galindo of At Home Real Estate Arizona3 Beds 2 Baths 1,400 SqFt
Active Under Contract
$459,900
7412 E FLOWER Avenue, Mesa, AZ 85208
Listed by Cece San Diego of NextHome Locations3 Beds 2.5 Baths 2,260 SqFt
CONTACT









